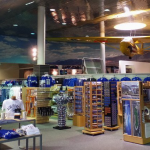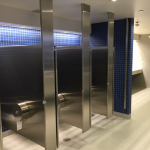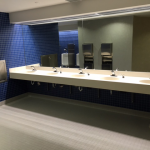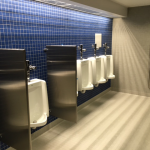Project Details
- Delivery: Design Bid Build
- Service: Renovation
- Location: US Air Force Academy, CO
- Construction Cost: $413,248
- Industry: Federal, Education
- Client: US Air Force
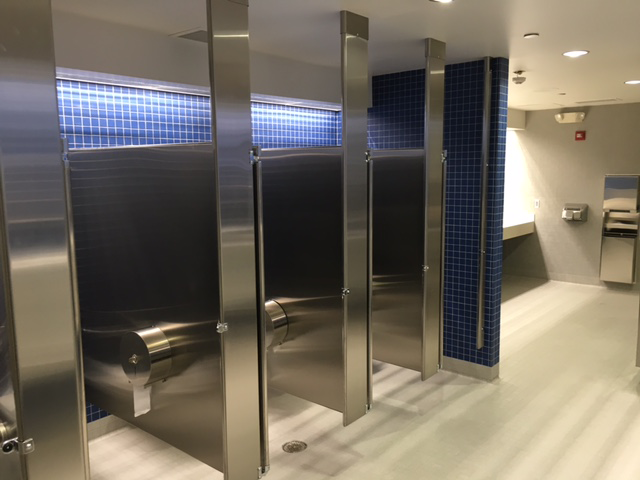
The existing restroom finishes and toilet accessories were outdated and worn out requiring replacements. The visitor center also lacked a restroom in compliance with current ADA accessibility requirements. We constructed a new unisex, ADA accessible restroom with an adjacent storage room. We also repaired and renovated the existing men’s and women’s restrooms and employee restroom on the main floor; and the men’s and women’s restrooms on the second floor. All five renovated restroom facilities required demolition and replacement of the existing architectural, finish, mechanical, electrical, and plumbing items.
A phasing plan was provided to the government which included the setup of temporary facilities in order to provide accessible restrooms for visitors and employees throughout all phases of construction. Improvements included the construction of new walls, finishes, plumbing fixtures, as well as plumbing supply, waste, and drain lines. We also provided the installation of new toilet accessories and partitions, electrical power outlets and switches, lighting fixtures and LED lighting, as well as HVAC supply diffusers and return grilles. New 6 ft. wide stall walls were constructed using high-impact, water resistant gypsum wallboard with ceramic tile finishes. Additionally, ceramic tile was installed over an epoxy concrete floor system which was mud-packed and treated with a topical waterproofing membrane. We constructed ceiling and structural support framing for the new ceiling-hung toilet partitions. New framework, doors, fixtures, accessories, and paint; as well as a new fire alarm strobe was installed and connected to the existing fire alarm system.
