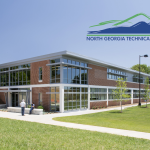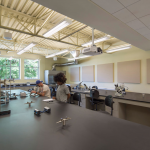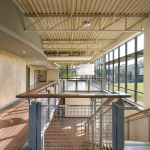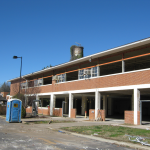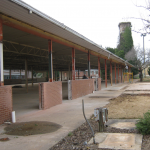Project Details
- Delivery: Design Bid Build
- Service: Renovation
- Location: Clarksville, GA
- Construction Cost: $5,510,765
- Industry: Education
- Client: Georgia State Financial and Investment Commission
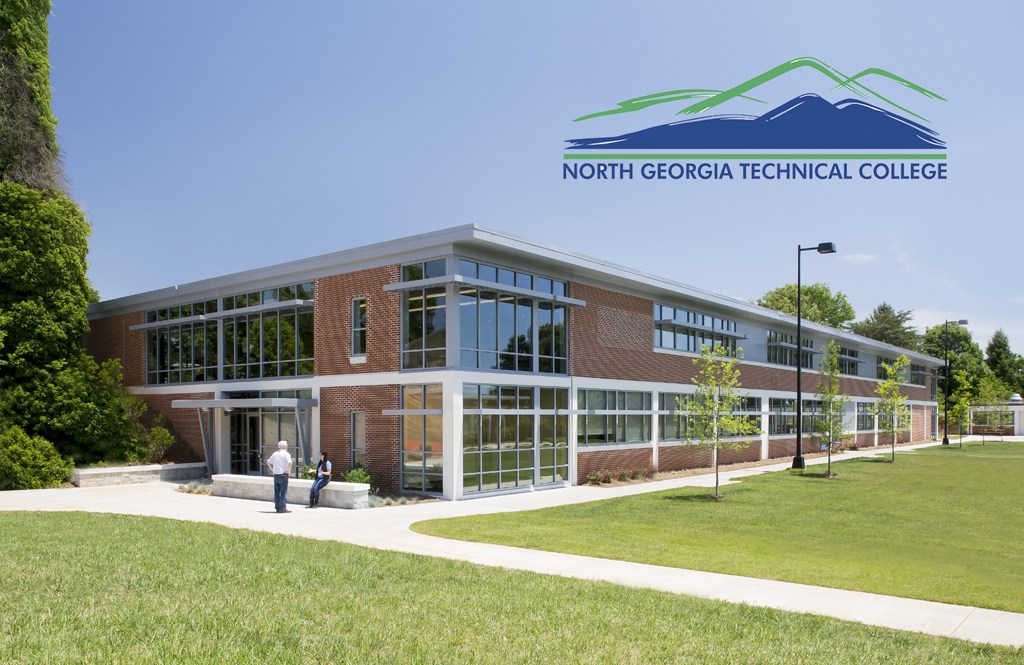
The Parker Nellis Building is a two-story building of approximately 36,450 sq. ft., including a full-story “walk-out” first level. It was originally constructed in 1958, but has had miscellaneous interior modifications since that time. Level 1 consisted of slab-on-grade construction with a concrete structural frame. Level 2 consisted of a one-way pan joist slab with a steel structural frame supporting a low-slope roof. The low-slope roof is a mixture of steel girders and joists supporting a steel deck.
This project was a complete building renovation, remodel and energy conservation project down to the core and shell. The objective was to provide a facility that was safe, healthy, comfortable, productive and extremely energy efficient. The scope of work included a large number of ECMs (Energy Conservation Measures), FIMs (Facility Improvement Measures) and abatement of hazardous materials. As part of the facility improvement and energy reduction scope of work, all major mechanical, electrical, heating, ventilation, lighting and building controls were replaced with high-efficiency systems. Building envelope improvements included the replacement of the low-efficiency low-slope TPO (Thermoplastic Polyolefin) black roofing system with an energy efficient white roof that improved the insulation R-Value as well as increased reflectivity benefits, reducing the thermal transfer load and cooling requirements for the building. We also replaced all the exterior doors and windows for added energy efficiency and occupant comfort. We added a passenger elevator and new monumental and egress stairs for increased safety. All other interior partitions, surfaces, finishing’s, etc. were included. The project included comprehensive new exterior hardscape and landscaping. The project was completed in compliance with the Energy Efficiency and Sustainable Construction Standards for State Buildings in Georgia (O.C.G.A. 50-8-18).
