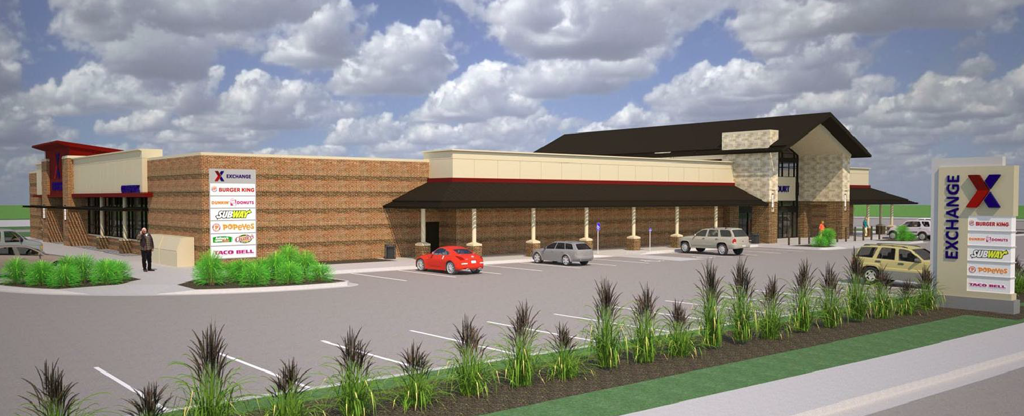Project Details
- Delivery: Design Bid Build
- Service: New Construction, Renovation
- Location: Fort Bragg, NC
- Construction Cost: $7,262,176
- Industry: Federal, Retail
- Client: Army and Air Force Exchange Service (AAFES)

This project involved constructing the expansion for the 82nd Airborne Mini Mall located on Fort Bragg in North Carolina. We provided an additional 13,000 sq. ft. level 2 Shoppette Building in place of the existing Troop Store. Additional Food Court restaurants were also added, for a total building square footage of 16,500 sq. ft. Renovation work also took place to the existing building by providing interior and exterior upgrades. This project was constructed in accordance with the USGBC LEED 2009 Green Rating Building System for new construction.
We began this project by sectioning off work areas in order to not disrupt the occupied surrounding buildings and patrons frequenting the mini mall. Temporary restrooms, power, and a temporary walk-in freezer were set up during the construction and renovation process. We then provided selective demolition work to the existing building as well as asphalt pavement, sidewalks, and concrete curbs and gutters on the east side of the building. Loose gravel was also removed from the overflow parking lot, and was replaced with asphalt. A drive-thru was constructed to include an intercom system, signage, and new asphalt. All asphalt was also removed and replaced on the south side of the building, including parking and sidewalks. New asphalt work was treated with bituminous prime coat and painted as indicated on the provided design specifications.
Existing underground utility lines were relocated and new lines were constructed, including electrical, domestic hot and cold water lines, sewer waste drainage, and natural gas lines. Excavation and site work was performed, with site water line piping and sanitary lines bedded on a 4-inch minimum of aggregate base, with the trenches filled with granular and sand backfill. The water lines were installed using copper tubing and polyvinyl chloride (PVC) pipe with cast iron fittings. Sanitary lines required backfilling 12 inches above the pipe. The entire area required a slope grade to total 2 inches away from the building. New gas meters and service line regulators were assembled and installed and connections were made between new and existing gas lines. Meters were installed in accordance with ASME B31.8 code and regulations. The areas that underwent earthwork were tested and inspected to ensure adequate waterproofing, damp proofing, and drainage.
Once the area was excavated and leveled, we then poured concrete to install an interior slab-on-grade foundation with exterior concrete sides and retaining walls. New structural steel and wood framing and joists as well as an Aluminum Composite Metal (ACM) Panel System on portions of the exterior walls were then installed. All framing met LEED requirements to include containing recycled content, using regional materials, using products made of certified wood, and using adhesives that contained no volatile organic compounds (VOC) content and no urea formaldehyde. We then installed the telephone and electrical panel backboards into the walls as indicated in the design drawings provided by the AAFES. Selections of the exterior wall also required brick masonry, limestone veneer, and mortar grout work. The surrounding area was landscaped by laying down new topsoil, sod, seed, and wood cellulose fiber mulch. The area was then fertilized and watered. All debris from the construction site was cleaned and removed to a nearby off-site location.
After the metal roof decking was installed, we reinforced steel deck openings from 6 inches to 18 inches with steel angles. The sheet steel closures and flashings were then installed to close the openings between the deck and walls, columns, and openings. We then provided vapor retardant insulation, cant strips, sheet metal and trim, and counter flashing to the roof deck. A single-ply membrane roofing system was installed as indicated on the drawings and design. Gutters and downspouts were added and primed and painted to match. A new standing seam metal roofing (SSRM) system was also applied to the back loading dock area, located behind the building.
The building’s interior work consisted of framework for the installation of new hollow metal doors, electronically operated overhead coiling doors, aluminum doors, vision glass for new storefronts, and a Duro Glide 3000 automatic sliding glass door package as shown on drawings and specifications. Ceramic mosaic wall tile, vinyl wall covering, and base finishes were installed on the interior walls. A lay-in grid suspended acoustical tile ceiling system was also installed over an open metal grid covering the Food Court and shopping areas.
New restrooms were constructed to include framing and metal plates for partitioned toilet compartments. Wall mounted urinals and screens were installed, along with handrails, sinks, toilets, washroom accessories, cabinets, laminate counter tops, and mirrors. Vinyl covered walls and tile flooring was installed. All restroom facilities met ADA code for the handicapped. Plumbing work was performed to route the hot and cold domestic water lines and sanitary lines to the new restroom. Additional plumbing work included the installation of water treatment systems for each of the seven new Food Court restaurants. Once the new restrooms were constructed, the temporary facilities were removed from the work site.
The mini mall expansion also required extensive electrical and mechanical work, including: the installation of new HVAC systems and exhausts, Air Handling Units (AHU), piping and ductwork, HVAC control systems, oven hoods and fans, kitchen equipment, gas fryers, lighting, outlet boxes, floor boxes, electrical panels, a microphone live-voice communication system, signage for each Food Court restaurant, telephone system, a walk-in cooler freezer, a Watch Dog Monitoring System, security system, and motion detections systems. All lighting work was performed in accordance with the requirements of local, county, state, and national codes and regulations, including International Building Code, National Electrical Code, Occupational Safety and Health Act (OSHA) of 1970, and Life Safety Code NFPA 101. New fire extinguishers, sprinkler systems, and fire alarm mass notification system were also installed in accordance with NFPA 72, 70, 11.
