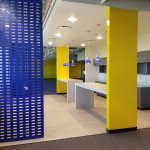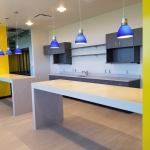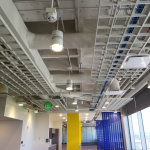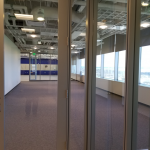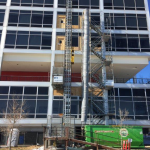Project Details
- Delivery: Design Bid Build
- Service: Renovation
- Location: US Air Force Academy, CO
- Construction Cost: $2,850,045
- Industry: Federal, Education
- Client: US Air Force
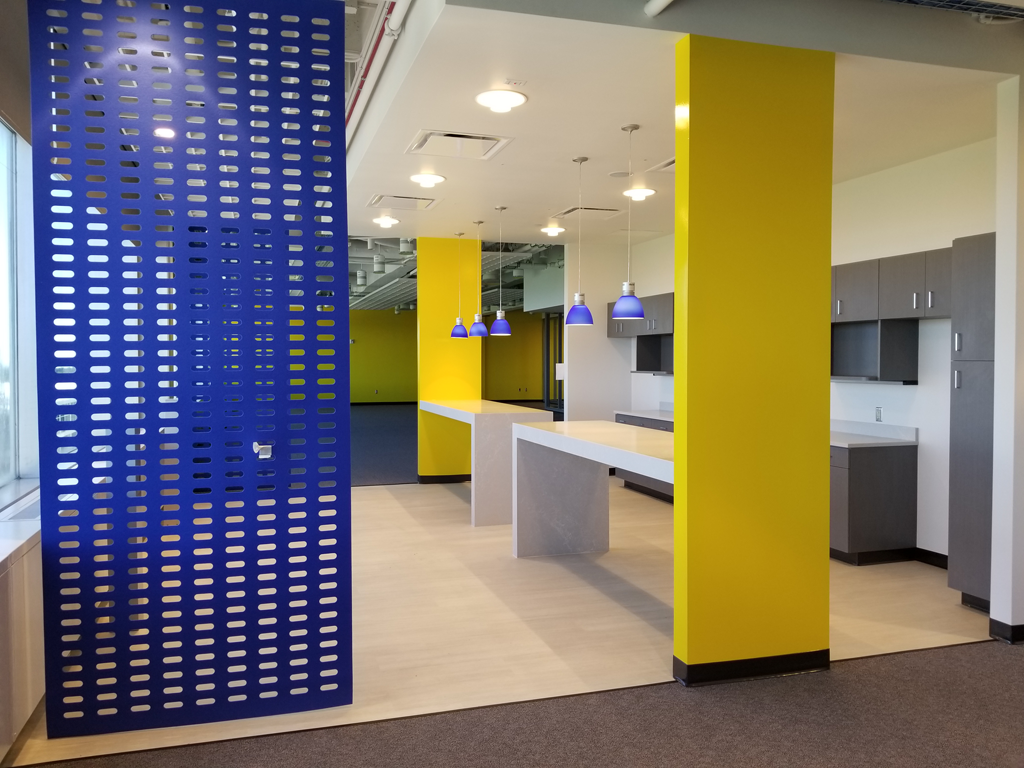
This 11,000 SF renovation project took place on the 4th and 5th floors of the Air Force Academy’s historic Fairchild Hall to provide the spaces and layout required by the AFCIC (Air Force Cyber Innovation Center). The AFCIC provides space for innovative and collaborative work environments where multiple-disciplinary partners from across the Air Force Academy, private industry, academia, cadets, and other federal organizations come together, physically and virtually, and re-imagine (through facilitated design-thinking) the employment of cyberspace capabilities within Ai Force missions. Additionally, the center provides an environment where cadets, through experiencing opportunities, are exposed to and help establish new thought processes in public-private partnering, and in providing game-changing solutions to AFCIC Strategic Advisor Board identified problem sets.
The renovation project included hazardous material abatement (asbestos and lead based paint), selective demolition and material removal, layout of a new floor plan on two floors, the installation of demountable walls, Sensitive Compartmented Information Facility (SCIF) construction and modifications, partitions, windows and doors, HVAC, heat pump, and ductwork routing as well as the installation of electrical lighting, communications, fire alarm, fire suppression, and security systems throughout.
Other portions of Fairchild Hall were occupied throughout construction. We used an external elevator to access the project sites on the 4th and 5th floors.
